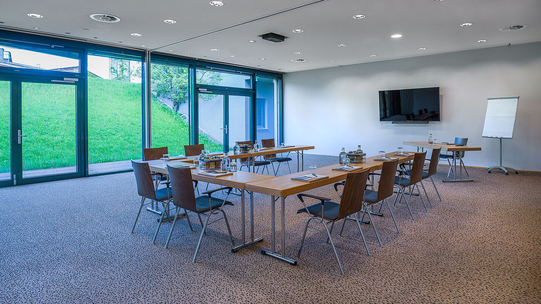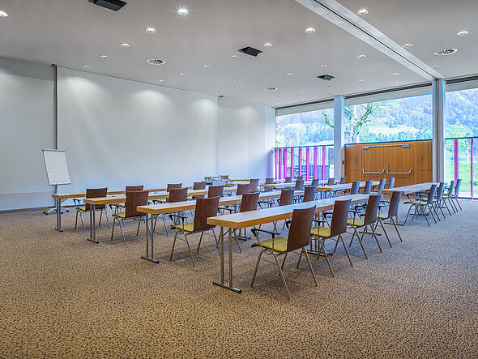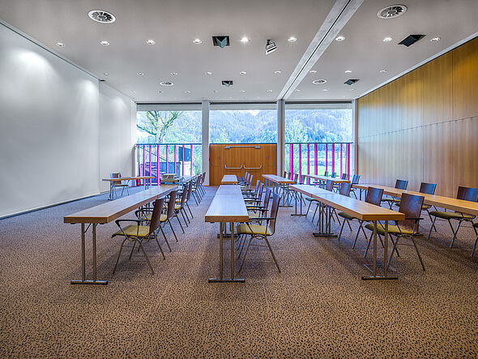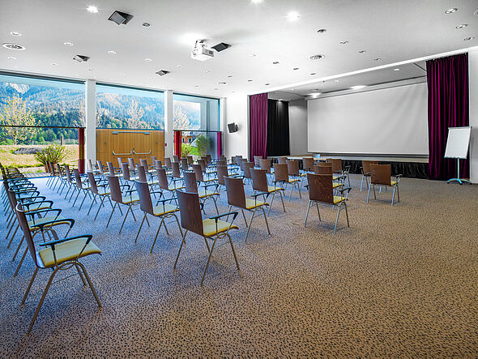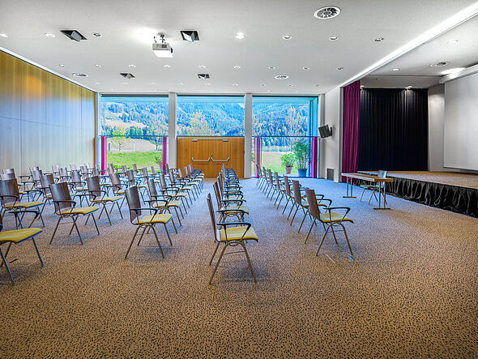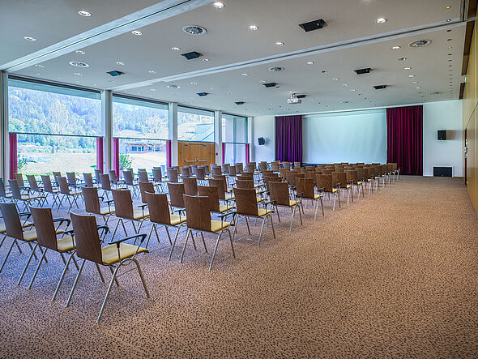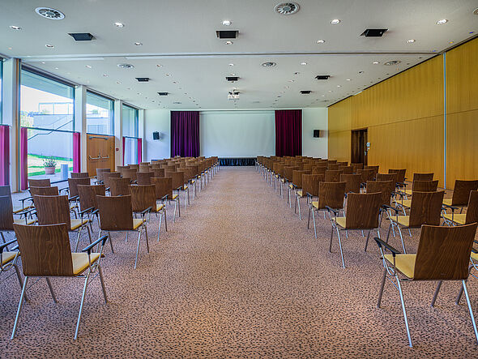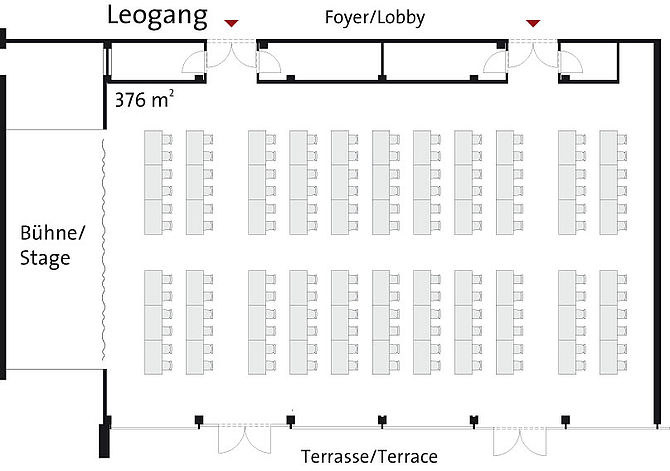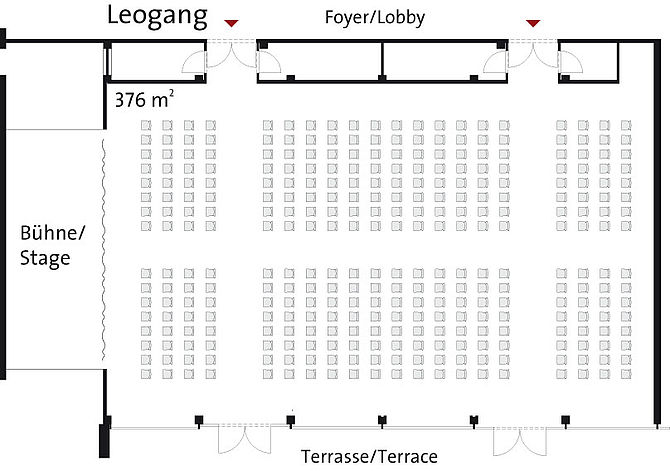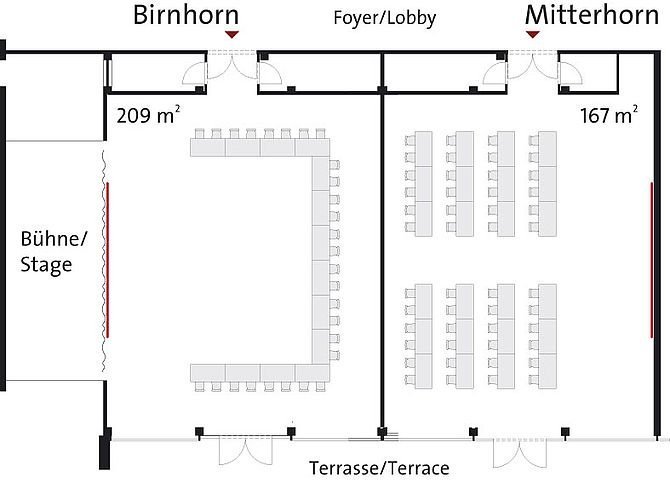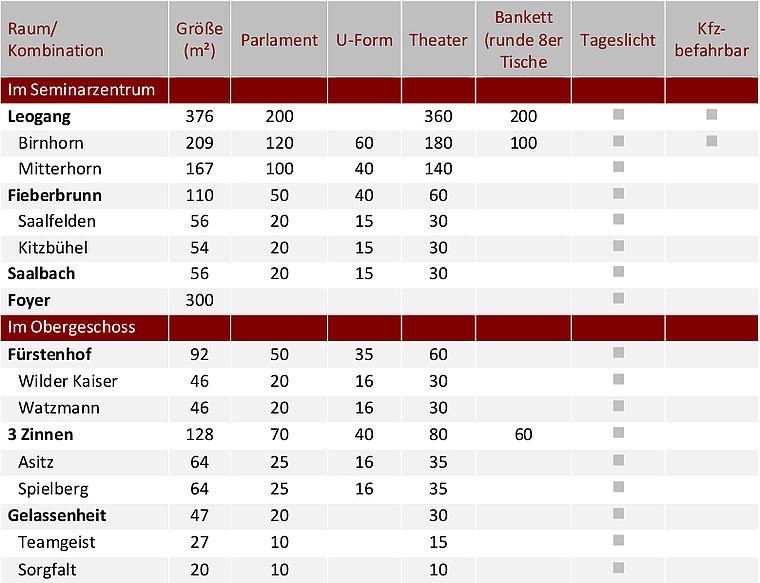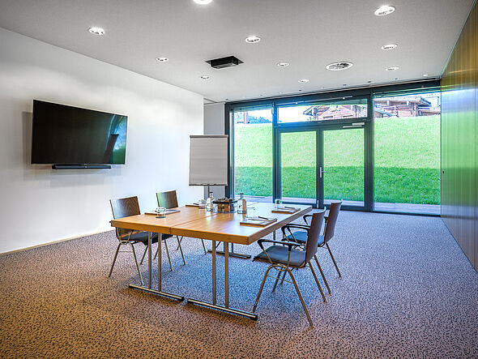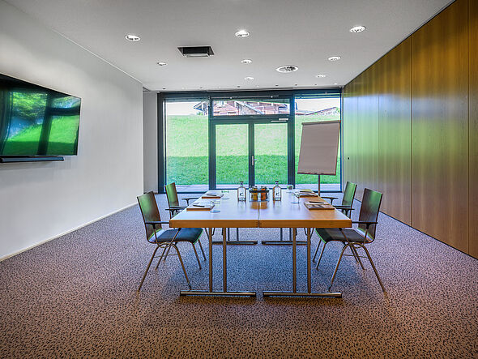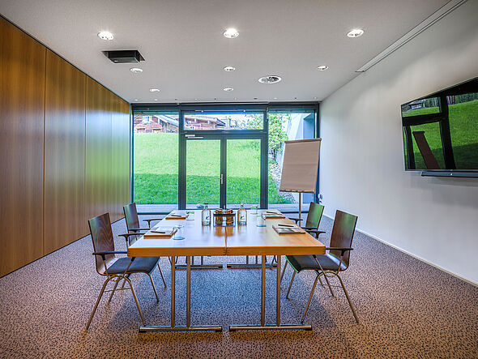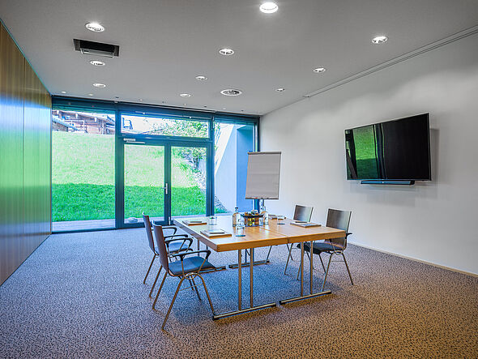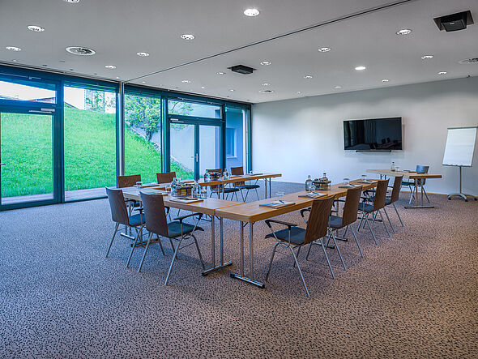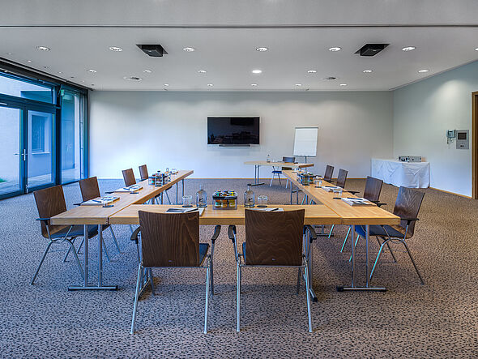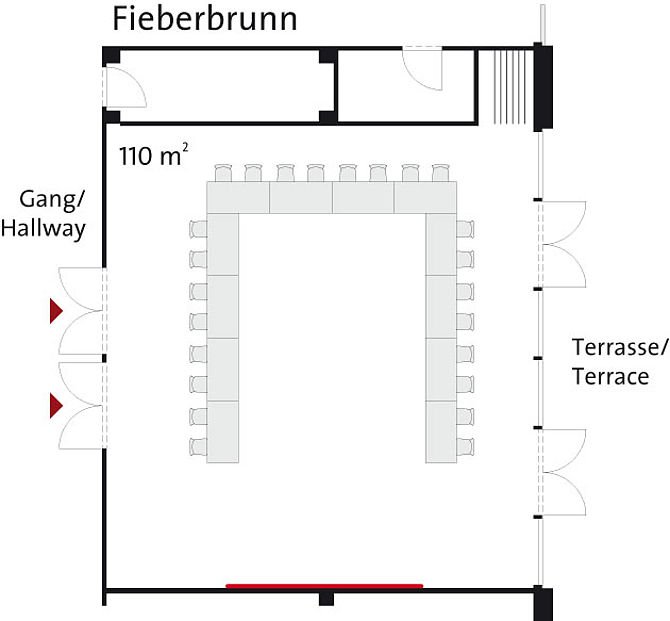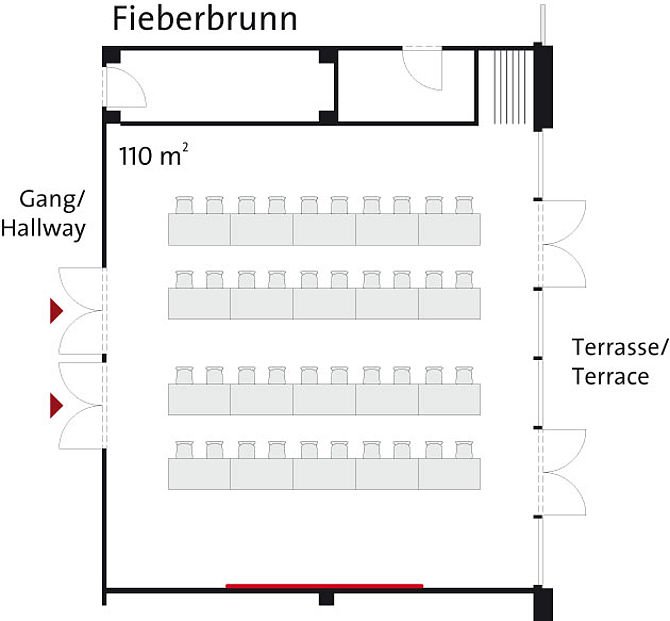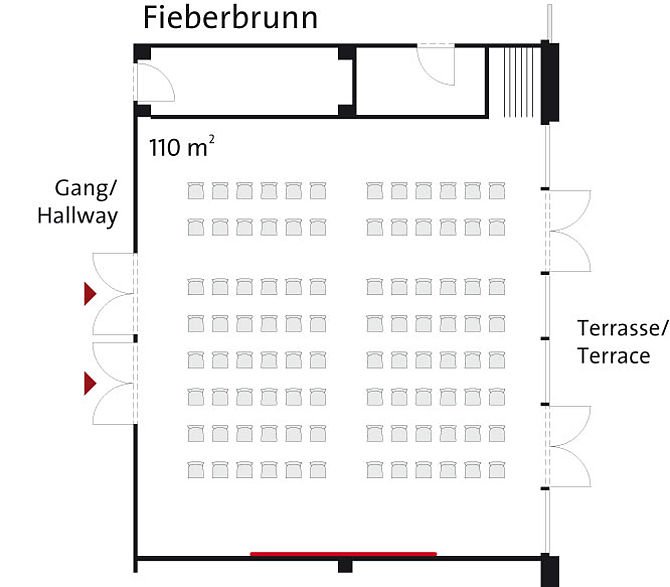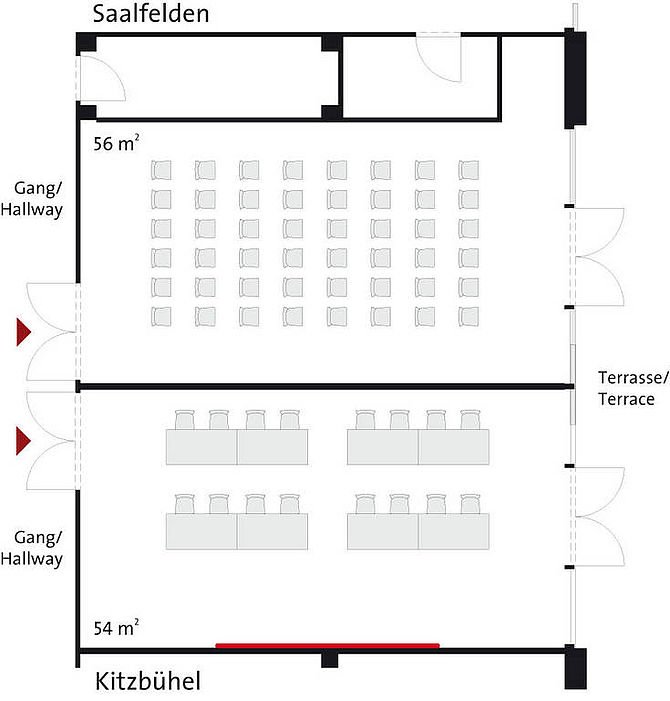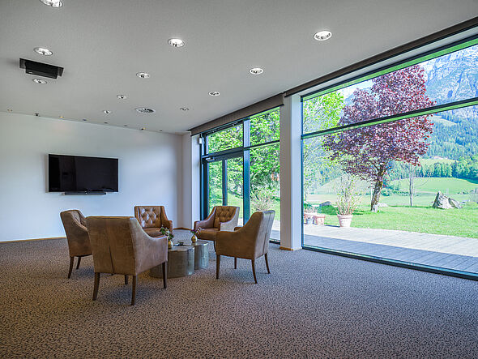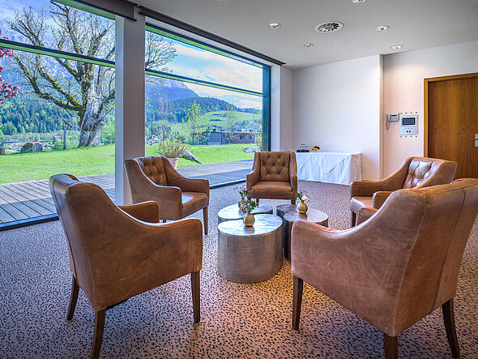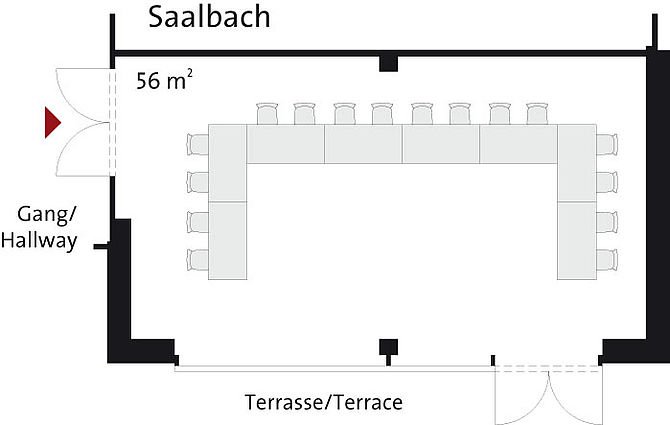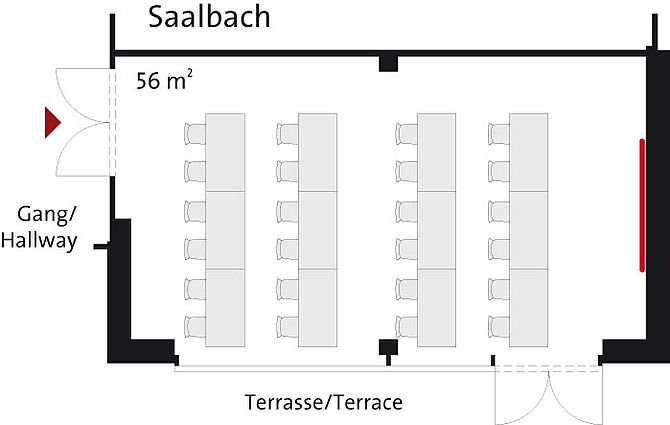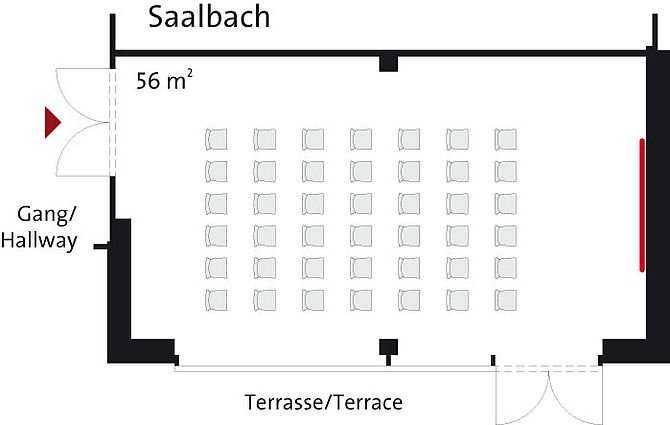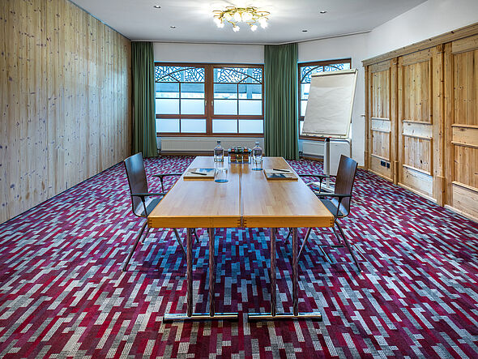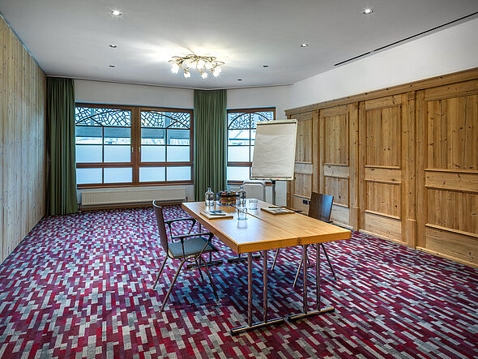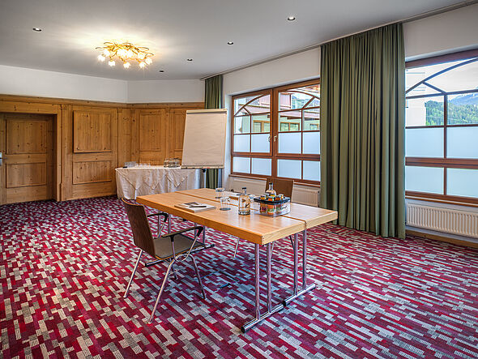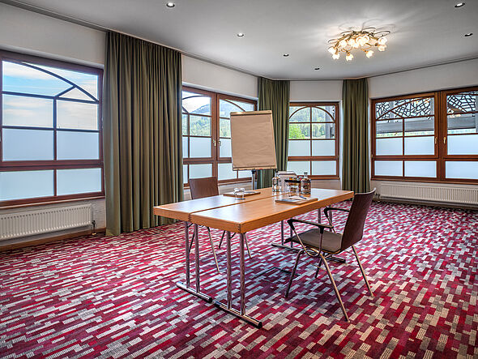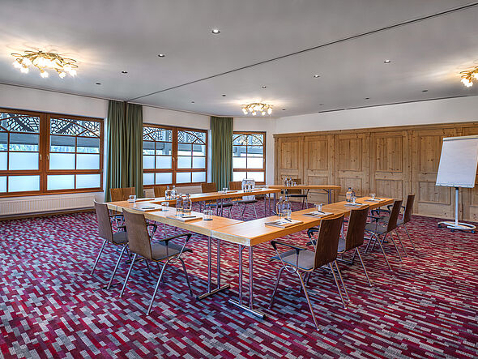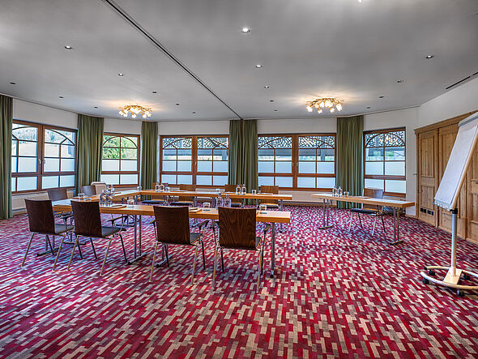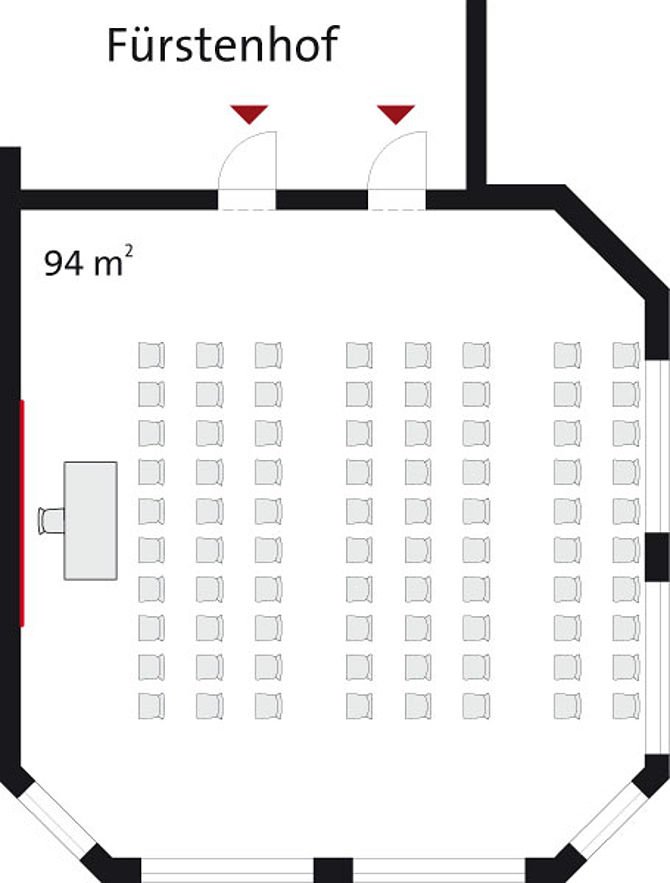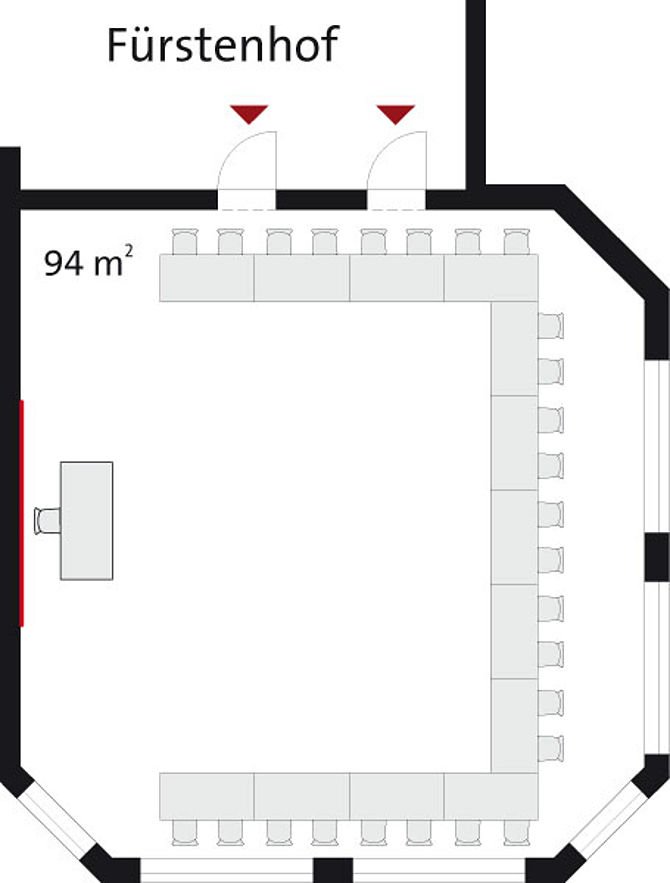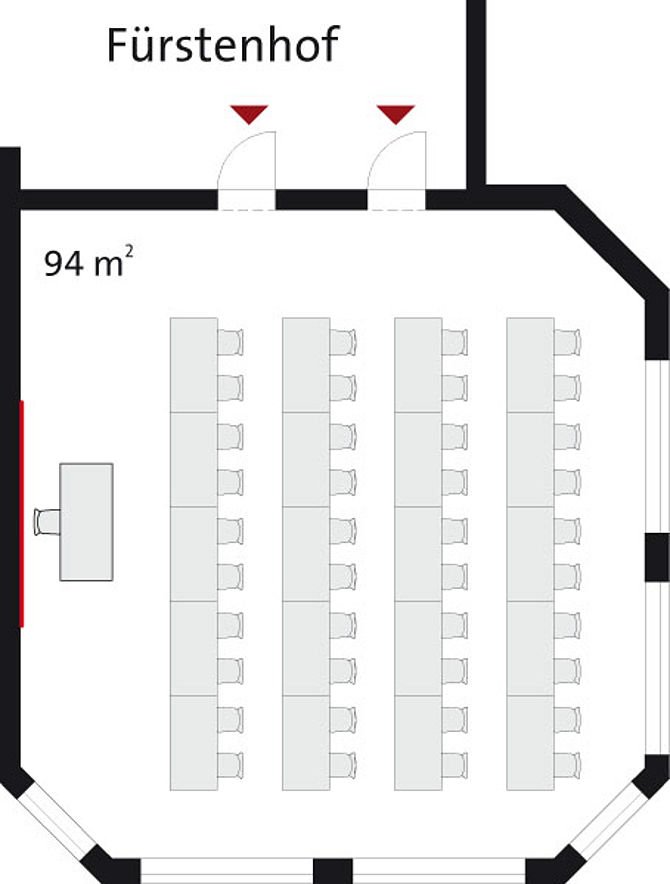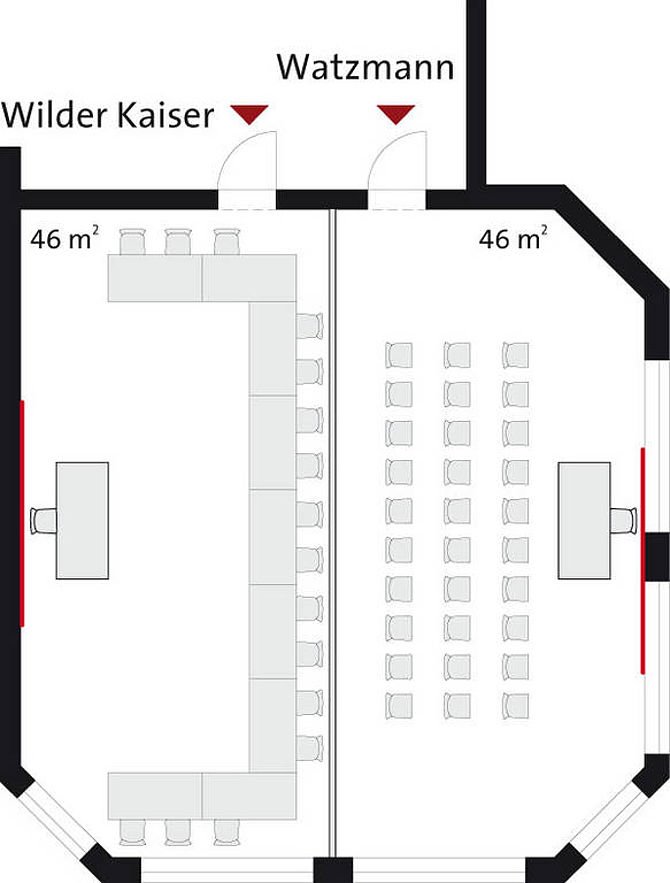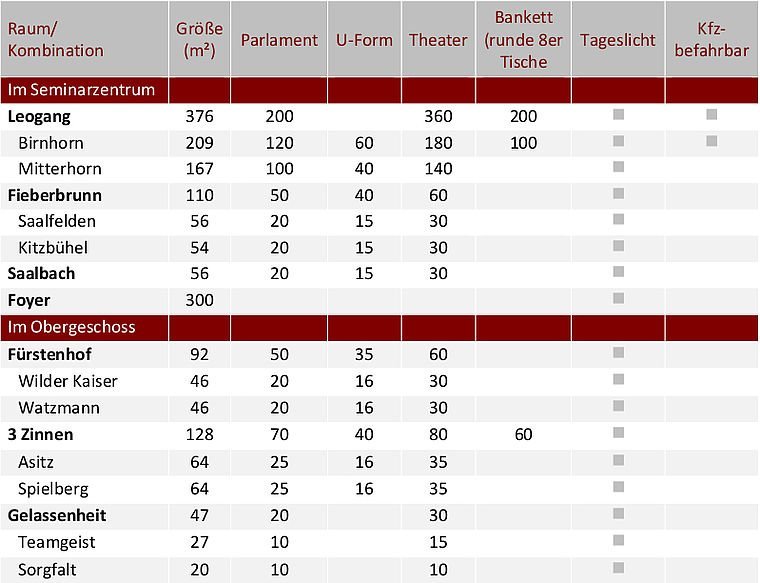Our conference rooms
Conferences at the Krallerhof
Lots of scenery. Lots of enjoyment. And lots of space for conferences. Our conference centre covers an area of about 1,100 m² and has up to 9 rooms accommodating from 10 to 360 people.
- Conference rooms from 50 to 376 m² (ceiling height up to 4.6 m), natural daylight
- 300 m² foyer area inside the conference centre, with natural light and an exhibition space
- Carpeted floors in the seminar rooms
- Rooms benefit from natural light but can be darkened; phone and ISDN connections and WiFi
- WiFi throughout the basement and ground floor
- Samsung 75" UHD-TV with multi connection unit and soundbar
- Possibilities for video conferences
- Options for securing flags and banners
- Air circulation and PA systems in the foyer
- Seminar room signs and menus can be printed with your company logo
- Gifts for guests on request
- Heavy-duty hooks for lighting and stage equipment, 6 x 1.5 t
Leogang / Birnhorn / Mitterhorn room
The perfect venue for symposia, conferences and large-scale product launches
Description
376 m² in area and 4.6 m high – Leogang is a seminar room on an impressive scale. And in addition there's an integral stage area measuring 42 m². It is possible to drive vehicles into the room, making it ideal for car launches. The clever lighting highlights the clear-cut lines of the room to maximum effect. The vast panoramic glass frontage and terrace with views of the Leogang Steinberge mountains create a unique ambience. The Leogang room can be divided into the Birnhorn seminar room with stage, measuring a total of 209 m² and the Mitterhorn seminar room measuring 167 m².
Photos
Seating
Equipment
| Tagungstechnik inklusive | Tagungstechnik kostenpflichtig |
| Flipcharts and pinboards | Consumables |
| Facilitator's tool-case | Stage |
| Screens | Microphones |
| Speaker's lectern | Film projector / overhead projector |
| LCD-laser beamer with 8.000 lumen | Phone, fax, photocopier |
| Standard PR system | DVD player |
| WiFi | Lighting effects (hired externally) |
| Sound equipment | Interpreter's booth (hired externally) |
Fieberbrunn / Saalfelden / Kitzbühel room
Ideal for management seminars, training courses and presentations
Description
Ideal for management seminars, training courses and presentations
Stylish simplicity over 110 m². The long panoramic glass frontage with a terrace and views of the Leogang Steinberge mountains inspires creative work. The Fieberbrunn room can be divided into the Saalfelden and Kitzbühel group rooms, each measuring 55 m².
Photos
Seating
Equipment
| Equipment included | Equipment with costs |
| Flipcharts and pinboards | Consumables |
| Pinboards | Phone, fax, photocopier |
| Facilitator's tool-case | Stage |
| Screens | Microphones |
| Speaker's lectern | Film projector |
| Slide projector | Samsung 75" UHD-TV with multi connection unit and soundbar |
| Overhead projector / CD player | Video projector |
| Standard PR system | DVD player |
| WiFi | Lighting effects (hired externally) |
| Sound equipment | Interpreter's booth (hired externally) |
Saalbach room
Perfect for small seminars and group work
Description
Photos
Equipment
| Equipment included | Equipment with costs |
| Flipcharts | Consumables |
| Pinboards | Phone, fax, photocopier |
| Facilitator's tool-case | Stage |
| Screens | Microphones |
| Speaker's lectern | Film projector |
| Slide projector | Samsung 75" UHD-TV with multi connection unit and soundbar |
| Overhead projector / CD player | Video projector |
| Standard PR system | DVD player |
| WiFi | Lighting effects (hired externally) |
| Sound equipment | Interpreter's booth (hired externally) |
Fürstenhof / Wilder Kaiser / Watzmann room
Stylish group rooms for intensive work
Description
The 18 m long glazed frontage offers wide open views of the stunning backdrop of the Leogang Steinberge mountains. 2.7 m high, the seminar room feels light and airy. The warm wood, gold and regal red décor make for a pleasant working environment. The 92 m² room can be divided by a sound-insulated sliding partition into the Wilder Kaiser and Watzmann seminar rooms, each measuring 46 m².
Photos
Seating
Equipment
| equipment included | equipment with costs |
| Flipcharts | Consumables |
| Pinboards | Phone, fax, photocopier |
| Facilitator's tool-case | Stage |
| Screens | Microphones |
| Speaker's lectern | Film projector |
| Slide projector | Samsung 75" UHD-TV with multi connection unit |
| Overhead projector / CD player | Video projector |
| Standard PR system | DVD player |
| WiFi | Lighting effects (hired externally) |
| Sound equipment | Interpreter's booth (hired externally) |
